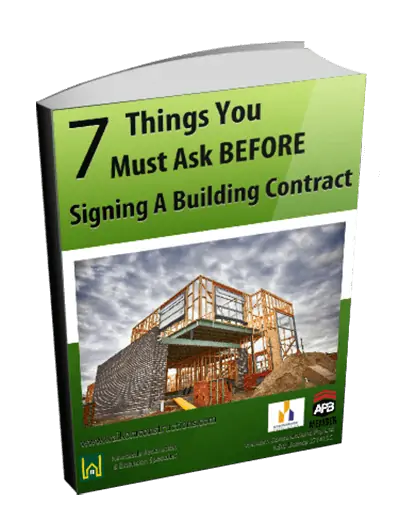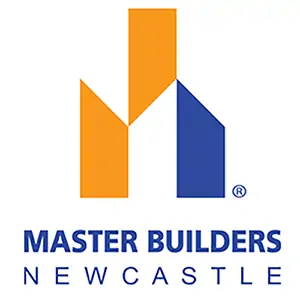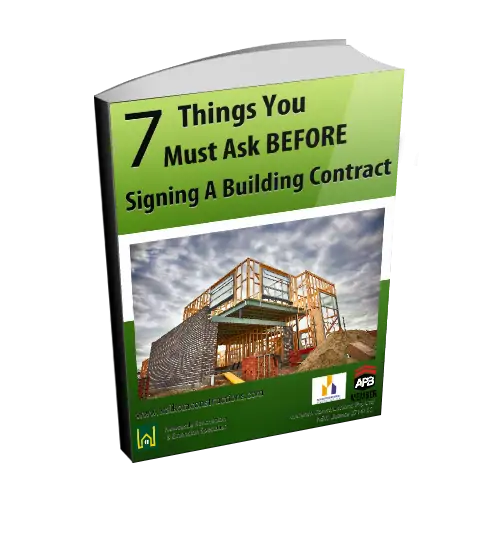Family home renovations are something that many homeowners think about at least once in their lifetime. Particularly if you want to stay in a good location but your existing home simply doesn’t fit the bill for your growing family.
Even if the home you purchased a while ago, a home that was perfect for you at the time, it may quickly become too small or unsuitable as you expand your family or your lifestyle changes.
If you are thinking about undertaking family home renovations to accommodate a growing family or adapting your home to be better suited for your lifestyle, there are a few options for you to consider.
Read on to find out how you can create more space in your existing home for a growing family.

Floor Plan Reconfiguration
Changing the floor plan of an existing home can be one of the easiest ways to create more space for your family. If you have an older-style home, chances are that your floor plan and layout in the home are quite pokey and segmented into specific rooms. This was a common home style in past eras. Every room had a purpose and homes were designed to close off rooms when they were not in use to save on heating costs.
However, we don’t live how we use to in the past and our options to make our homes more energy efficient have also changed considerably.
Our homes have become more open and adaptable. Rooms are not just dedicated to one use anymore. They are more multi-functional. The space we use to eat our dinner can also be used for kids to play and for us to work from home.
So while your existing home may not be too small for your family, it might simply be a case that it’s just not functional for your family’s needs. For example, you may want to keep an eye on the kids in the living area while you are preparing dinner in the kitchen, but your home’s layout may not allow for that.
By taking a good look at your existing floor plan and comparing that to the lifestyle that you live, you may be able to re-adjust the layout, relocate rooms, take space from one area and give it to another and remove internal walls to recreate a floor plan that works better for your family.

Home Extensions
Adding a home extension is another relatively easy and quick way for you to add extra space to your existing home. House extensions are great if you have the land space and want to extend the floor plan of your home out.
This can give you space for more living areas, extra bedrooms or simply adding more floor area to the existing rooms giving your family room to spread out.
Adding a home extension can also free up some existing rooms so they can be repurposed into other rooms. For example, an existing living area may now be able to become a bedroom or a bedroom might become a much bigger and more functional bathroom.

Home Additions
Home additions, just Like home extensions, can be relatively straightforward and can make a world of difference to your family when it comes to living in your home.
When you think of home additions, think building up instead of out and adding a second storey to your existing home.
A home addition is a great option if you want to add more bedrooms and extra bathrooms or even another living space.
This is a great option if you are tight on land space and don’t want to lose backyard space to a home extension. Keep in mind though, that if you plan on building up you will lose space in your existing floor plan on the ground floor to include a staircase to the second storey. But on the plus side, going up and adding a second storey addition may just give you a view you never had before.

House Raise and Build Under
Don’t have space for a home extension and don’t like the idea of adding a second storey? Maybe a house raise and build underneath might be a more suitable option for both your house and your family.
Raising a house and building under is ideal if you own a character home or are considering renovating an older-style house. Adding a second-storey addition can sometimes not be suitable for character homes simply because you can easily lose the charm of a character home by adding an addition. Raising the house and building underneath, on the other hand, can help you retain all the charm and character your home has and even make it look like it’s always been that way.
A house raise and build underneath can effectively double the floor space within your home. And the way you can use the space underneath is almost endless. you can turn the extra space into a second living area or even a dual dwelling. Or you could simply add extra bedrooms or build it out for a garage.
There are a multitude of options to consider when raising your home and building underneath.

Knockdown Rebuild
If you don’t think any of the options above are viable for your family or your home, then a knock down rebuild might be the way to go.
Knocking down and rebuilding a home can sound like drastic measures if you are only thinking about renovations, but there are a lot of benefits to doing this. And in some situations, a knock down rebuild can even be more efficient and more cost-effective than if you were to undertake extensive renovation work on an existing home.
The benefits of a knock down rebuild are all the same as if you were to renovate your home. you get to stay in the same neighbourhood and community that you’ve grown to know and love and you get to build the house of your dreams.
Another benefit of a knock down rebuild is you don’t have to try and match existing elements of your home with new ones. You can select materials and finishes from scratch and you can even change the style of your home to suit your taste.

Granny Flat or Additional Dwelling
Adding a second dwelling or granny flats is also something to consider when considering family home renovations. Granny flats are becoming increasingly popular especially as older children are staying home for longer or the older generations of a family are moving in with their children.
The great thing about granny flats is they are highly adaptable and can be used in so many ways. You can create a teenage retreat to give your kids their own space. You can create a separate living space for extended family to move into so they can help care for a growing family or you can rent out the space for an additional income (subject to council conditions of course).
Granny flats are also ideal for those who work from home. You can create a studio for arts or crafts or convert the space into a separate home office. The commute to work each day will be a breeze.
Granny flats definitely need to be on the list when considering family home renovations.

Family home renovations can improve your life in so many ways
There are plenty of options to consider when it comes to family home renovations. If you want to increase the floor space in your home then there are a multitude of ways in which you can do it as outlined above.
As renovation expert builders we have the experience to speak to you about not only what you want to do with your home renovations but also how it can impact your family.
If you are considering family home renovations and you are not quite sure what your options are and how you can get the most value out of your home, speak to us and we can guide you through the pros and cons, along with advice and feedback around what to consider when it comes to your home.
We have a renovation consultation package that can get you started. Book a renovation consultation today and let’s get your family home renovation underway.




