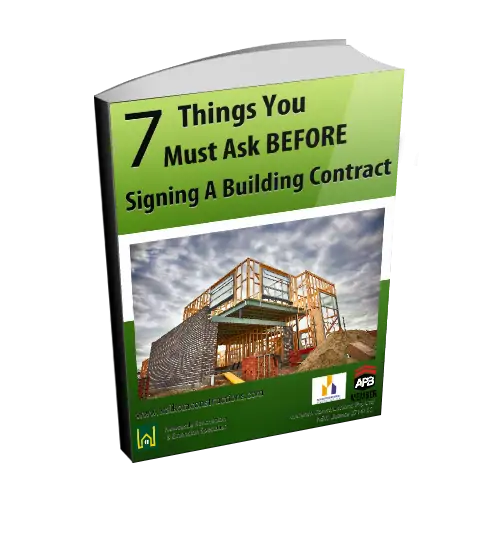
7 Things You Must Ask Your Builder BEFORE Signing A Contract
Download Form
"*" indicates required fields
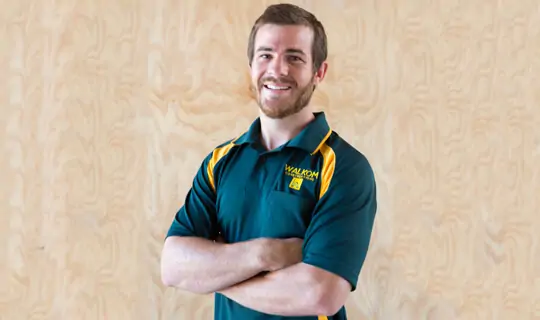
If you live in an area of Newcastle that is know to have rock in the ground. You must get a soil test before going too far into the renovation and extension process.
Soil testing is performed by a geotechnical engineer to obtain information on the physical properties of soil and rock around a site to design foundations for proposed structures.
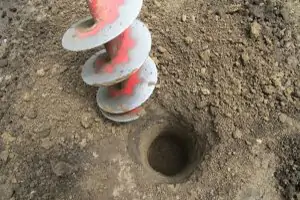

Liaise with our Building Design Specialist and Private Building Certifier to have concept plans created that are specifically tailored to your requirements.
All plans are then tweaked and adjusted to meet council requirements where necessary.

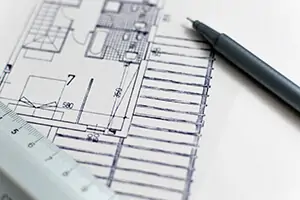

Get in Touch Today
Complete our contact form below and we'll be in touch within 24 hours.

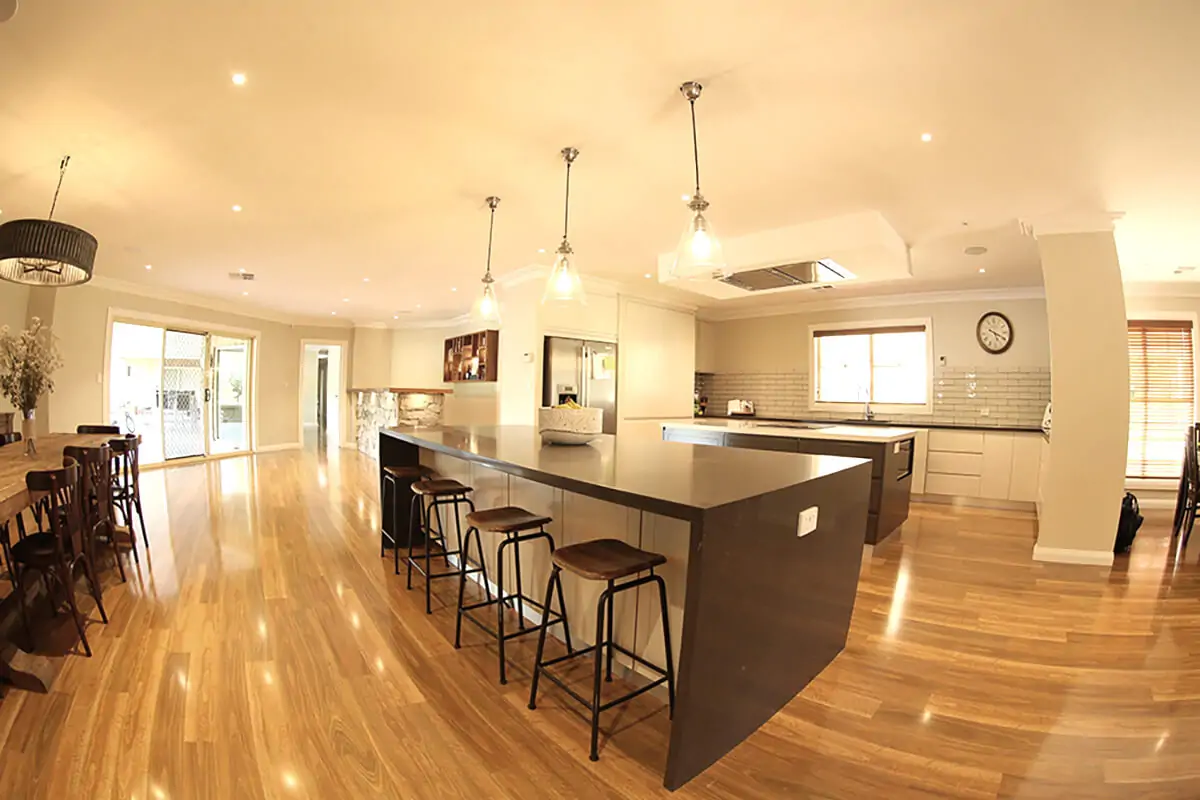
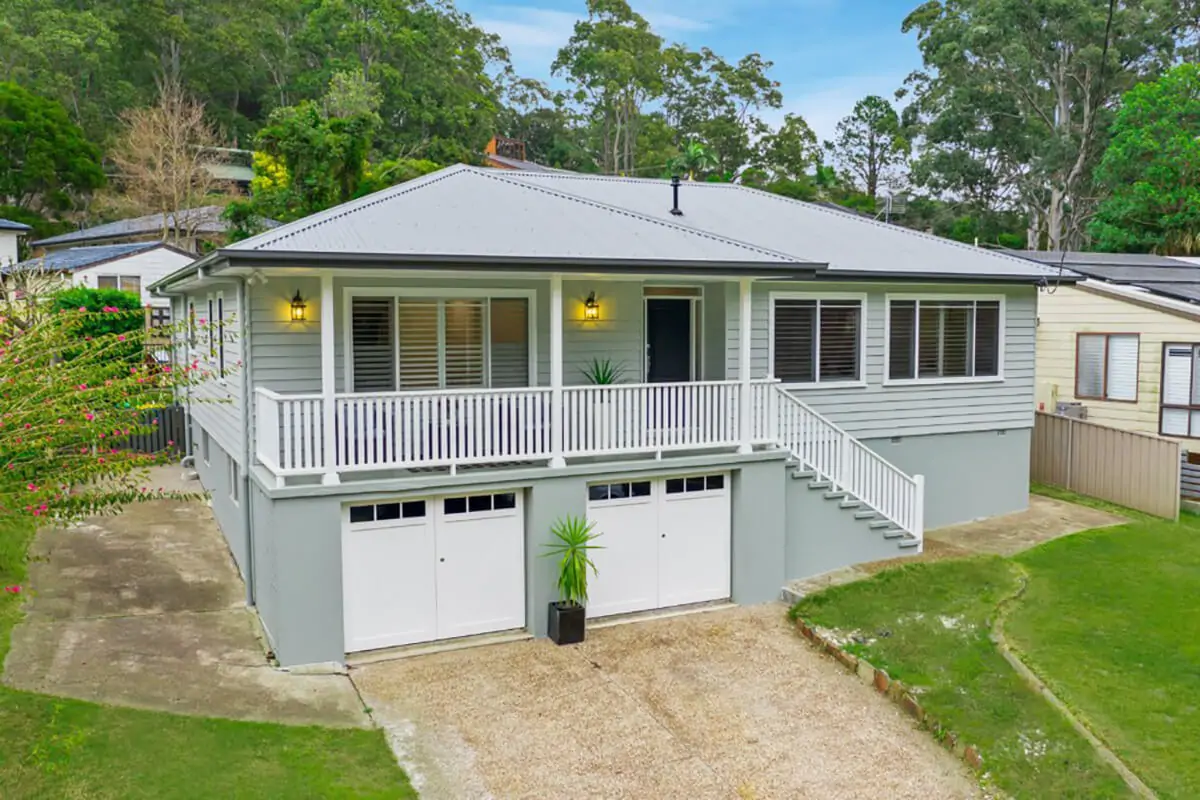

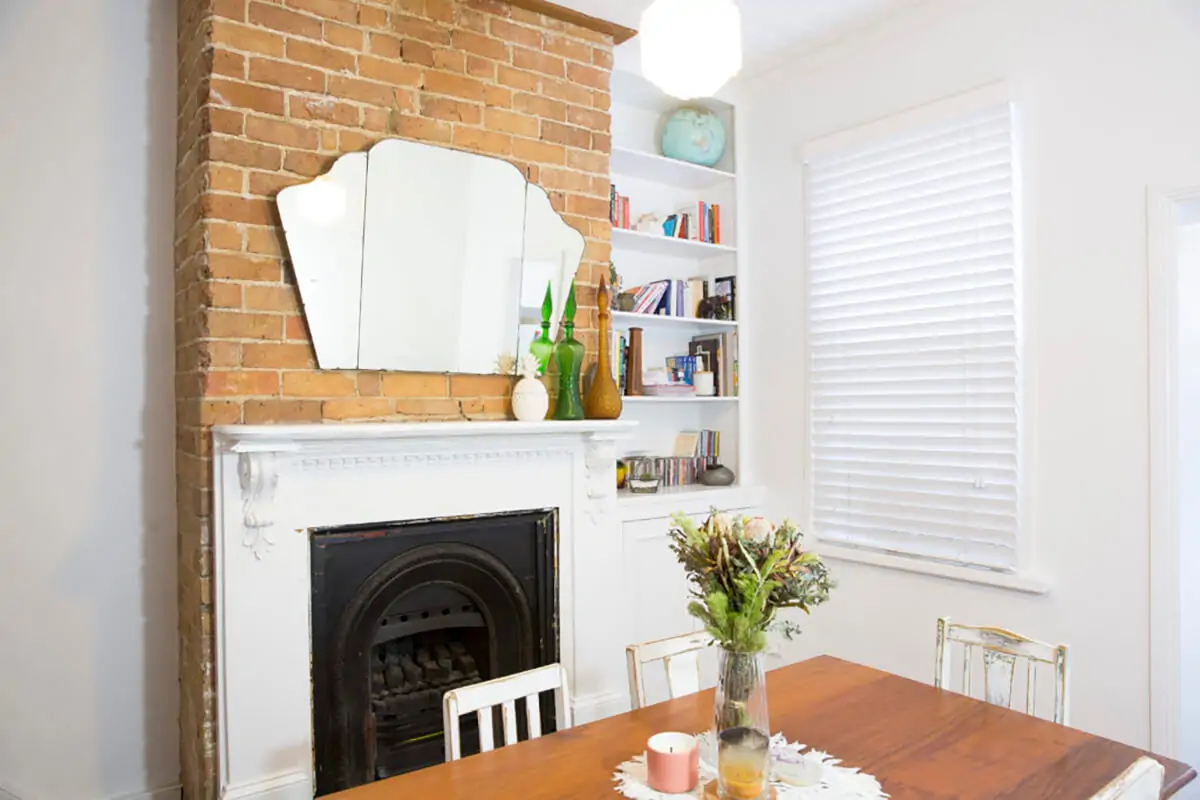
WALKOM CONSTRUCTIONS
Address : Office 1/17 Murray Dwyer Circuit, Mayfield West, 2304 – By Appointment ONLY
Phone : 02 4960 9894
Licence No. : 271415C

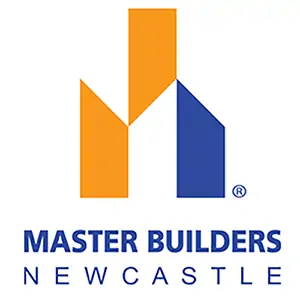

"*" indicates required fields