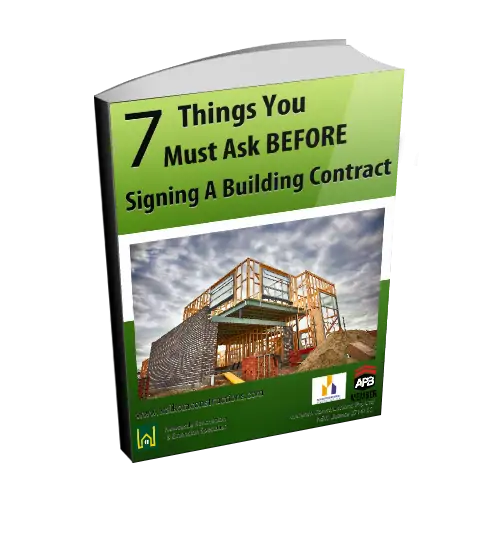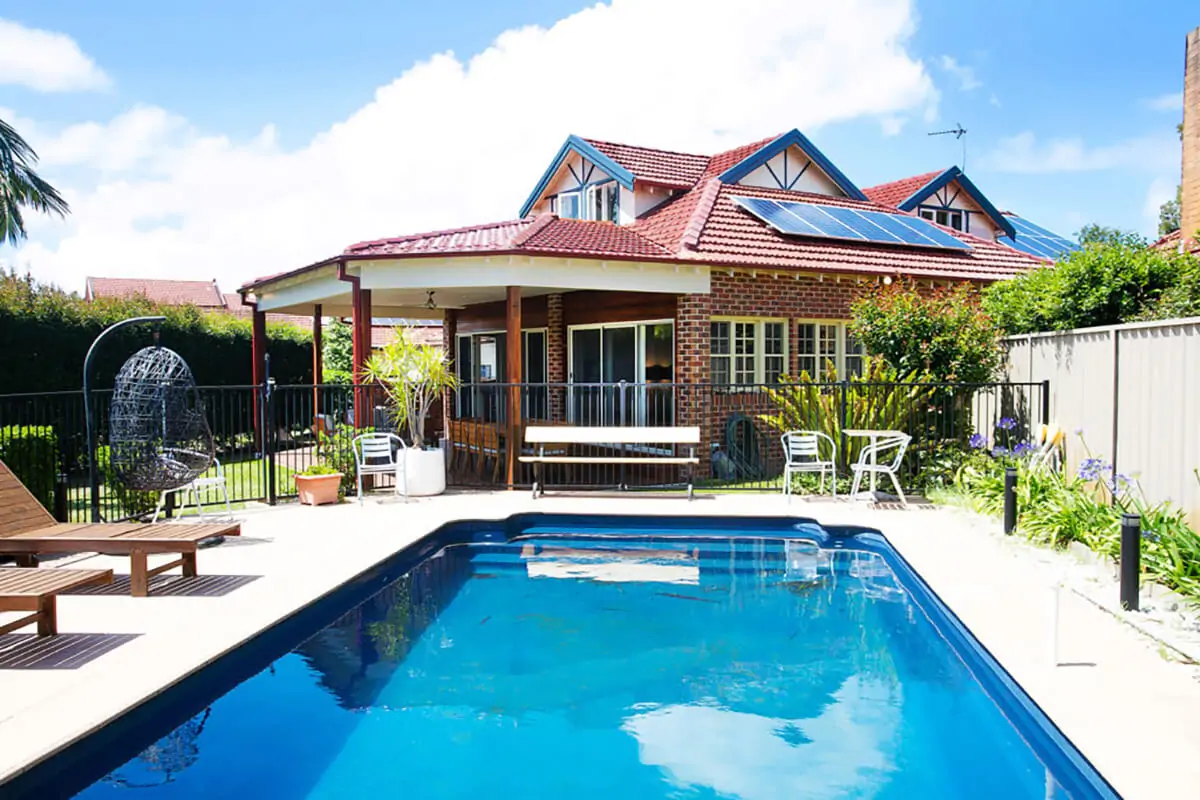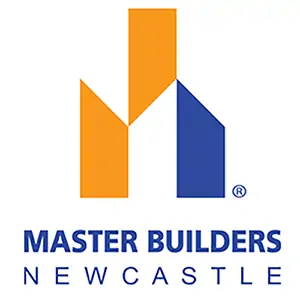
7 Things You Must Ask Your Builder BEFORE Signing A Contract
Download Form
"*" indicates required fields

The Details
Features
WALKOM CONSTRUCTIONS
Address : Office 1/17 Murray Dwyer Circuit, Mayfield West, 2304 – By Appointment ONLY
Phone : 02 4960 9894
Licence No. : 271415C



"*" indicates required fields